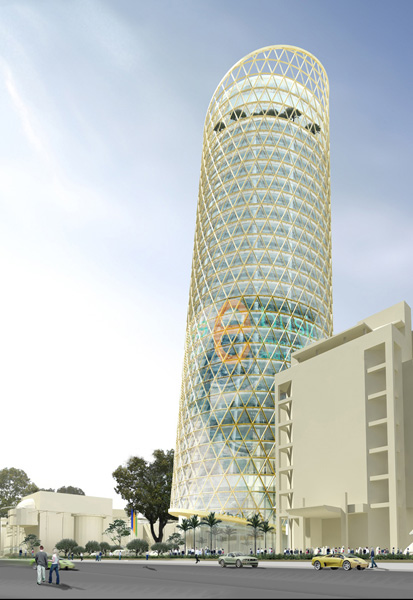FPT Office Building
The project comprises 27 storeys and 3 basements with gross floor area of 26,000 m2 located at 89 Lang Ha St., Hanoi.
The project has the structure of a curved and evenly stressed shape, modelling diamond shape. The figure of the project from every direction is identical. The facade of the building comprises a double-layer glass system (European standard) with conceal aluminum frame. The framework is made of cast aluminum with triangle section, creating a cladding system for the facade of the building and providing an unique feature for the architecture of the project. Meinhardt (Vietnam) Ltd. is assigned to undertake project management for this project.
Completion year: 2012

